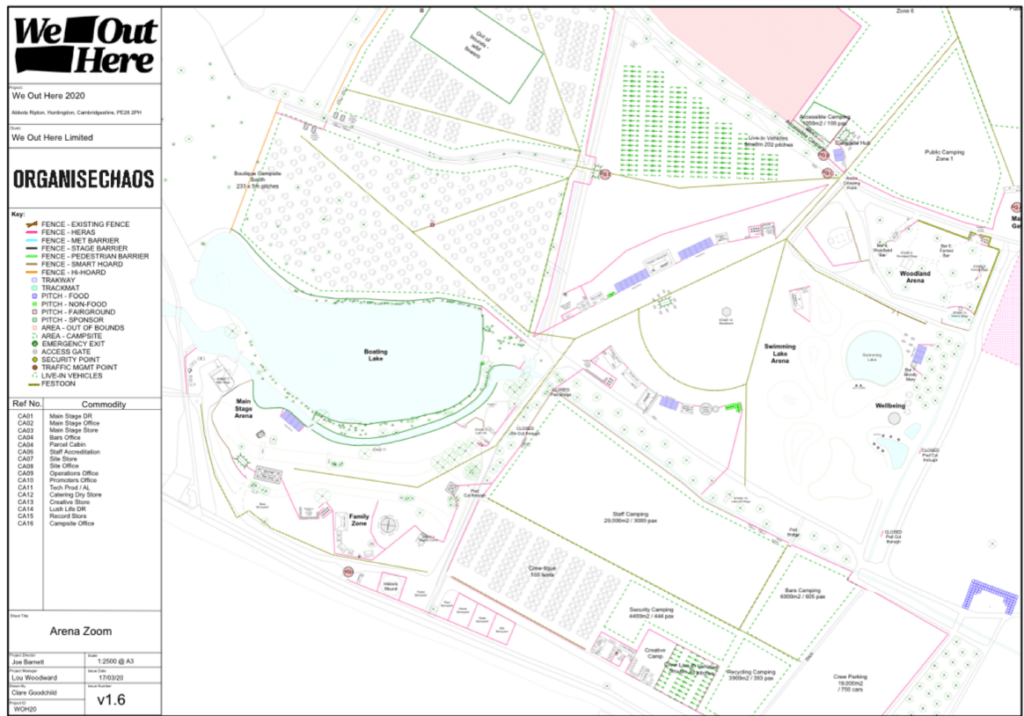5.1c Operations & Site Management Assessment
The site design for any event is extremely important, it can make or break your show. You need to carefully consider where you would place certain areas and departments in order to maximise efficiency and safety.
For this session, your task will be to plot features on an example event site plan:
This doesn’t have to be done in a CAD programme if you don’t have access to it, it can be done however you think is best, on any Adobe Suite or Microsoft Office programmes, or if you’d prefer, you can do it by hand with pens, pencils and different colours. We recommend making sure you have a ruler to hand.
The event is a small indie music festival for 4000 adults per day. It is taking place in Exeter and will be held over two days with camping facilities.
You should plot on here as close to scale as possible the following:
- Main stage
- Dressing rooms/backstage
- Campsite
- Bars
- Traders
- Toilets
- Security & stewards
- Medical teams
- Entrances & exits
- Fencing and/or barriers
The idea of this isn’t to have the prettiest looking site plan ever seen, it’s to allow you the chance to try different placements of key facilities, think about their relationship to each other, and how their locations can affect the event.
You should pay attention to the scale of the map and take into consideration:
- How far guests will have to walk to get to each facility,
- How each facility would be accessed and serviced in all pre, during and post show phases.
- Whether or not the placement makes sense for the festival organisers and guests who will move around the site
- Any health and safety implications
An example site plan:
Please note, this is for a different, much bigger event and should not be directly copied. Your event template will be simpler as you are not plotting every piece of infrastructure, just the ones listed above. It is just to give you an idea of what a finished site plan may look like.

This example and a plain site map template can be found in the materials tab above.
For this assessment and every assessment you upload on this course, please include your full name in the file name when you save it as well as the assessment name/topic. I.e: JOHN SMITH – SITE PLAN
